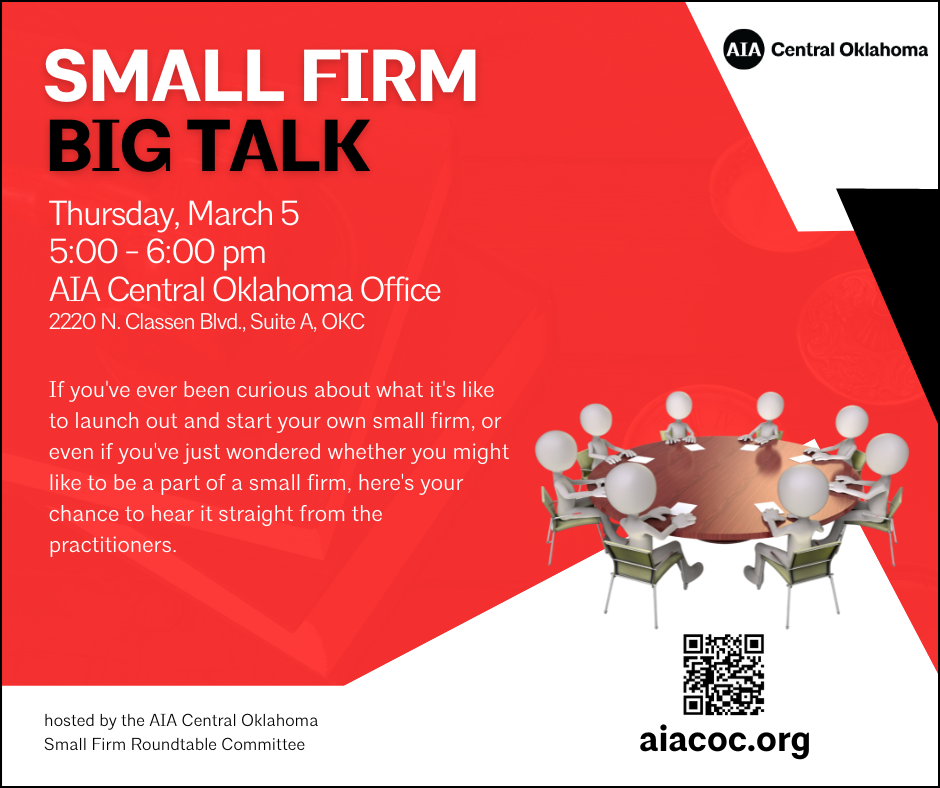The Small Firm Roundtable Network supports the special and unique needs of small architecture firms in the Central Oklahoma Chapter. The goal is to foster dialogue among peers while acting as a network to facilitate growth, understanding, knowledge, and professional relationships. Small firms are defined as under 10 employees.

If you’ve ever been curious about what it’s like to launch out and start your own small firm, or even if you’ve just wondered whether you might like to be a part of a small firm, here’s your chance to hear it straight from the practitioners. Small Firm, Big Talk is a relaxed, come as you are gathering where small firm owners answer questions and share experiences with those who may be dreaming of starting their own practice one day, or are just curious about how life at a small firm differs from life at a larger firm. So pull up a chair, grab a drink and be part of the conversation.
This program is free to our AIA Central Oklahoma members. Light refreshments will be provided.
