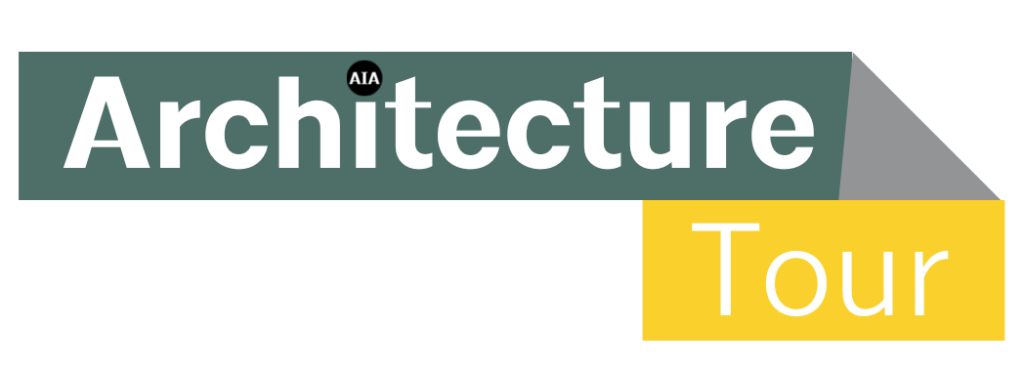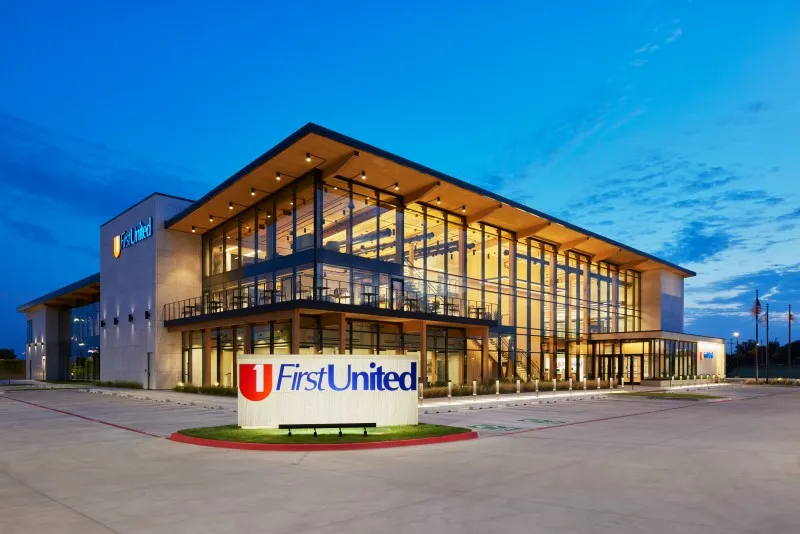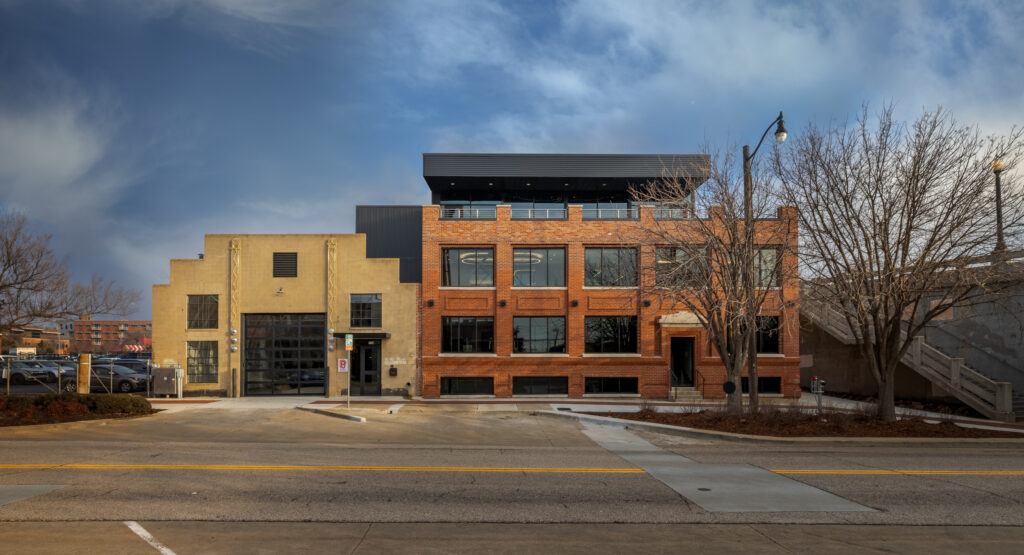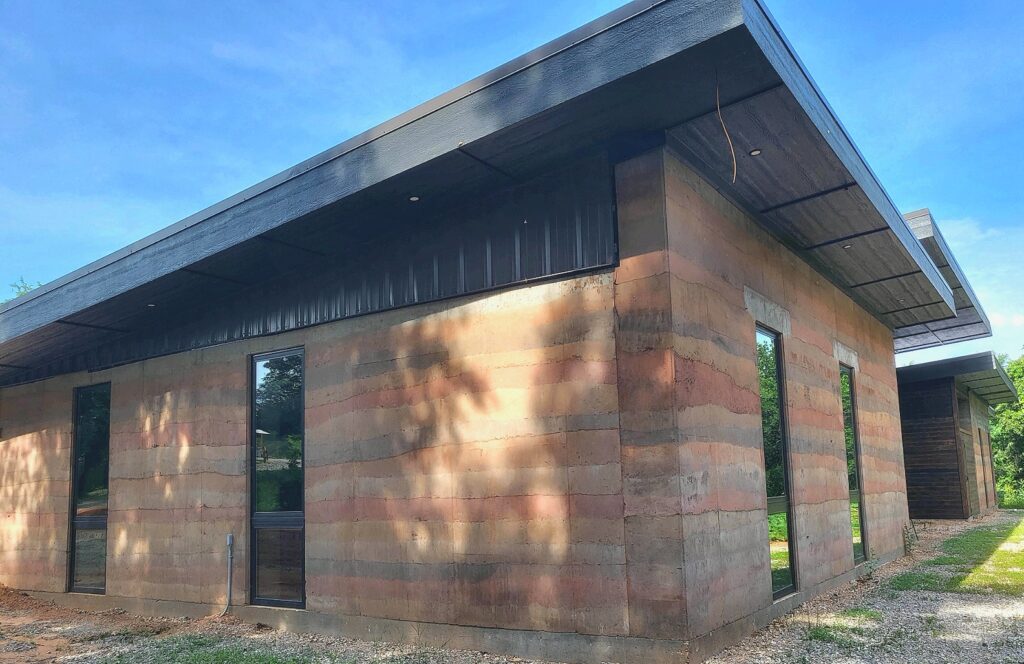
The American Institute of Architects Central Oklahoma Chapter will host their annual Architectural Tour on Saturday, April 13, 2024 from 12:00 – 5:00 p.m. This self-guided tour includes six architectural destinations including commercial buildings and residential locations that allow participants to experience great architecture and design in Oklahoma City. This year’s theme is Celebrate Architecture. The tour celebrates the places that give shape to our stories, our lives, and our communities. Tour goers will be able to meet and hear from the architects of each project.
Tickets are $10 in advance and $20 the day of the tour. (No refunds).
Children 7 and under attend free.
The tour takes place rain or shine.
This year’s tour locations include:
First United Bank of Moore
420 SW 6th Street, Moore

Owner: First United Bank
Architect: Gensler
Contractor: Lippert Brothers
The First United Bank recently opened its doors to a stunning new building in Moore. Designed by Gensler, a global architecture firm, the building creates a welcoming space that supports the comfort and well-being of all occupants, all the while being sustainable and timeless. These design goals help the building embody one of First United Bank’s key values of serving the community.
The two-story, 43,000 square foot building is constructed using a glu-lam and cross-laminated timber structure with a stone and glass curtain wall building envelope. In keeping with the Owner’s community focused programming, the building features an expansive banking lobby, business offices, lounge areas, two large conference spaces that will be available for both the bank staff and customers within the community, and a large storm shelter space. Outside, there are expansive balconies, a large plaza, and drive-thru banking lanes.
Metro Technology Centers Public Safety Academy
S. Bryant Campus, 4901 S. Bryant Ave., OKC

Owner: Metro Technology Centers
Architect: Renaissance Architecture, LLC
Contractor: Quad Construction (formerly Smith & Pickel Construction)
The Public Safety Academy, a 56,000 square foot state-of-the-art facility, was launched by Metro Technology Centers to revolutionize public safety education. In collaboration with Renaissance Architecture and Quad Construction, Metro Tech established a cutting-edge institution for the training of first responder professionals including Peace Officers, Firefighters, EMSA personnel, 911 Dispatchers, and Security Experts. To ensure exceptional training, Metro Tech partnered with Oklahoma County Law Enforcement, the Oklahoma City Fire Department, EMSA, and the Oklahoma 911 Management Authority. This $15.8 million facility, constructed as part of the 2019 Community Bond initiative, highlights Metro Tech’s commitment to preparing individuals for successful careers and life in a global society.
The Public Safety Academy features an advanced high bay training area with suspended catwalks for instructor observation during emergency simulations, a cadaver lab for medical practice, ambulance simulator, multi-vehicle apparatus bay, and expansive exterior paved surface for vehicular training. Its secure entrances, check-in room, and vestibule are accompanied by specialized classrooms and defensive tactics training areas. The facility also includes simulated driving and shooting classrooms and a simunitions training area to provide a comprehensive learning experience. Two FEMA-rated storm shelters are housed within the facility; one serving as a faculty breakroom and the other as the 4,100 square foot Oklahoma County Sherriff’s Office 911 Dispatch Center that accommodates 16 call officials and serves as a training ground for emergency dispatch personnel. Additionally, a dedicated fitness space, dining areas, a fully equipped kitchen, and an inviting outdoor patio enhance the overall offerings of the academy.
Metro Tech’s Public Safety Academy is a testament to innovation and collaboration in creating spaces and resources that support the next generation of highly skilled public safety professionals committed to protecting our communities.
Willa D. Johnson Recreation Center
909 Frederick Douglas Avenue, OKC
(Corner of 10th Street and Frederick Douglas Avenue)

Owner: City of Oklahoma City
Architect: FSB Architects + Engineers
Contractor: W.L. McNatt & Company
The recent completion of this facility marks the first new recreation center for the City of Oklahoma City in over 50 years. FSB teamed with BRS Architects to plan and design this new multi-generational center that showcases a welcoming and inviting design while also integrating into the surrounding community. With high visibility off NE 10th Street, the building offers views and natural lighting throughout the interior, and the surrounding park received an upgrade with new walkways and overall landscape enhancement. This much-needed recreational center provides a community gathering space for local residents and the nearby Douglass High School. With indoor and outdoor spaces for everyone, features include basketball courts, walking/jogging tracks, class space, multi-use space, office space and a natatorium.
Boyett Petroleum | OKC Headquarters
123 E Main Street, OKC

Owner: Boyette Petroleum
Architect: TAP Architecture
Contractor: Lingo Construction
Boyett Petroleum’s new Oklahoma headquarters at 123 E Main joins a 1920s 3-story brick warehouse to a 1940s Quonset hut. The brick building was severely damaged when new piers were driven for the new Walnut Bridge in the early 2000s and considered by most to be a lost cause.
Dale Boyett fell in love with the buildings and had a dream of restoring them into a showcase for his company. TAP Architecture and Lingo Construction Services were tasked with carrying out Dale’s vision to breathe new life into these buildings.
The Quonset hut is now transformed into a dramatic light filled space that leads into the office building. A steel skeleton was built inside the 1920s warehouse to stabilize the structure and support a new glass penthouse. The basement was cleared of dead cats and the dirt floor replaced with a new concrete floor to house the IT department.
This incredible act of preservation and conservation of Oklahoma City history is a testimony to what can be done with a lofty vision and ample resources. As a visitor you will be transported through a unique spatial experience from the unassuming front door to skyline views of Bricktown from the glass penthouse.
Templeton Residence
4120 N Harvey Parkway, OKC

Owner: Mike and Dana Templeton
Renovation Architect: Dana Templeton, AIA
Located in the eastern most portion of Edgemere Heights, the Templeton residence was built in 1966 and boasts 2,246 SF of space. The stone exterior, hipped roof and slightly angled garage presents a strong mid-century modern feel. The floor plan has a large open space in the central part of the home, with two bedrooms, both with on-suites restrooms, at opposing ends of the house. Sliding doors, adjacent to each other, allow for an abundance of natural light to flood both the kitchen and the living/dining areas. A large wood panel wall, which hides a bar, storage and access to a three-season room, is the focal point of the living room along with the limestone fireplace with a black metal hood that boasts a distinct mid-century modern style. The original brick pavers in the kitchen and carpet in the living/dining areas have been replaced with a white concrete floor. The walnut cabinets with burnt orange countertops have been updated but have retained a nod to the mid-century feel, with stranded cherry lower cabinets and white painted uppers. A modern metal divider delineates the entry from the kitchen, but leave a visual connection to the kitchen upon entry. The openness of the floor plan and the large sliding doors create a flow through the house and to the patio that is inviting and makes the house feel larger than it really is. The yard has also been rethought with a modern fence, sidewalks and new landscaping.
Galt Residence
13501 N. Midwest Blvd., Jones, OK

Owner: Galt Ormiston
Architect: Goldy
Contractor: Galt Landscape
Discover the timeless beauty of sustainable architecture with a rammed earth house. Nestled within the serene landscape just south of Lake Arcadia, this eco-friendly dwelling seamlessly blends modern design with ancient building techniques. Crafted from locally sourced materials, the walls of this home are formed by compressing layers of earth to create a strong and energy-efficient structure.
This house highlights the importance of handcrafted elements with the rich textures and earthy striations of rammed earth, enhanced on the interior by the natural light filtering through strategically placed windows. An open floor plan, allowing for seamless flow between living spaces. High ceilings and thoughtful architectural details create a sense of spaciousness and tranquility.
Sustainable features such as passive solar design, natural ventilation, and rainwater harvesting further enhance the eco-conscious ethos of the home. Outside, a future courtyard and swimming pool will offer a private oasis for relaxation and contemplation. Native landscaping and drought-tolerant plants complement the natural surroundings, while outdoor living areas will provide ample space for entertaining and enjoying the beauty of the outdoors. Whether you’re a design enthusiast, an eco-conscious homeowner, or simply seeking inspiration, our rammed earth house promises to captivate and inspire.
Questions about the AIA Architecture Tour? Email Melissa at melissa@aiacoc.org.
