AIA Central Oklahoma’s Architecture Awards program is held every other year and celebrates the best in architecture and urban design. As part of this celebration we invite you to vote for your favorite project in each category. Review the entries and vote for your favorite projects!
Voting will remain open until 5:00 p.m. on Friday, April 12th.
Adaptive Reuse
Boyett Petroleum | OKC Headquarters
Architect: TAP Architecture
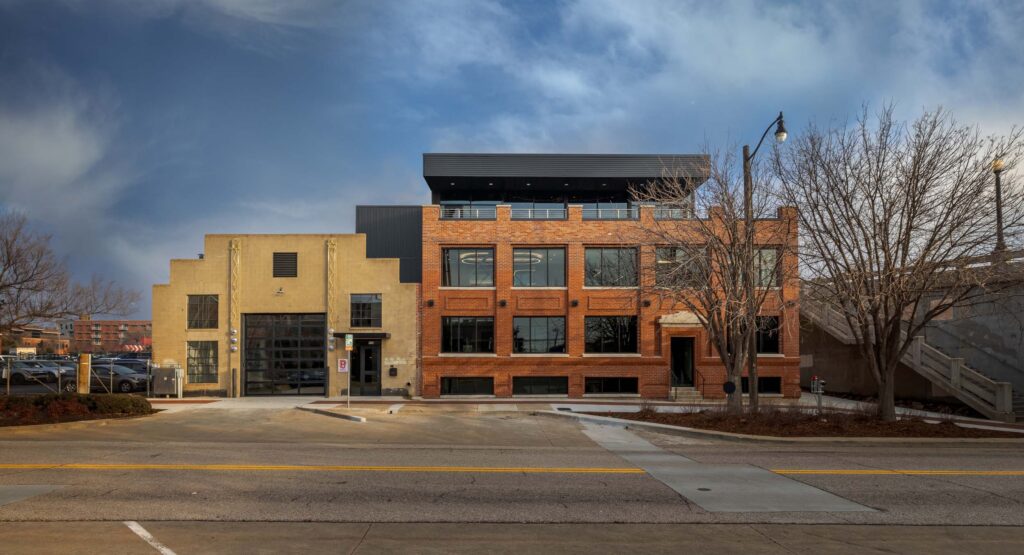
Boyett Petroleum’s new Oklahoma headquarters at 123 E Main joins a 1920s 3-story brick warehouse to a 1940s Quonset hut. The brick building was severely damaged when new piers were driven for the new Walnut Bridge in the early 2000s and considered by most to be a lost cause.
Dale Boyett fell in love with the buildings and had a dream of restoring them into a showcase for his company. TAP Architecture and Lingo Construction Services were tasked with carrying out Dale’s vision to breathe new life into these buildings.
The Quonset hut is now transformed into a dramatic light filled space that leads into the office building. A steel skeleton was built inside the 1920s warehouse to stabilize the structure and support a new glass penthouse. The basement was cleared of dead cats and the dirt floor replaced with a new concrete floor to house the IT department.
This incredible act of preservation and conservation of Oklahoma City history is a testimony to what can be done with a lofty vision and ample resources. As a visitor you will be transported through a unique spatial experience from the unassuming front door to skyline views of Bricktown from the penthouse.
WinStar Global Event Center Renovation
Architect: FSB Architects + Engineers
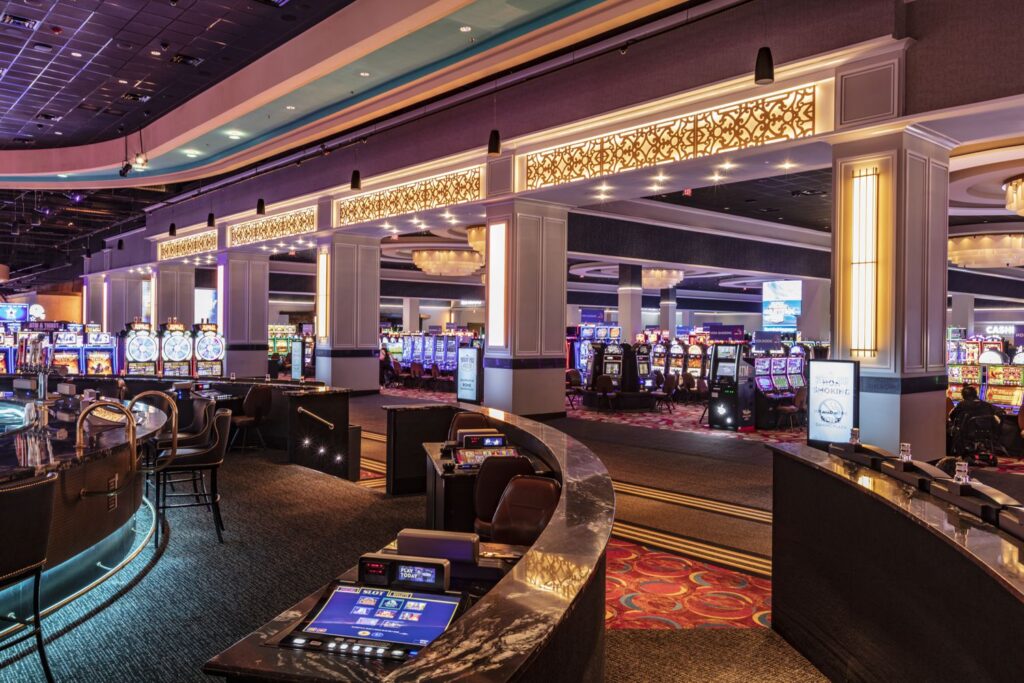
The WinStar Global Event Center Renovation re-purposes an existing entertainment venue to expand the gaming floor and relocates the existing back-of-house functions to the newly constructed second floor. Of the total renovation, 70,300 SF provides space for gaming, food and beverage, and support spaces. The 48,000 SF upscale gaming floor serves as a focal point for the hotel and adds 1,800 gaming machines. There is also a 1,500 SF secluded bar with seating for 14 patrons at the bar top and an additional 40 patrons in soft seating. A fast-casual restaurant with seating for 80 patrons and a state-of-the-art kitchen occupies 5,000 SF. Service bars, restrooms and support spaces round out the first-floor space. The newly constructed 51,300 SF second floor houses 11 departments with a total of 50 offices and 135 cubicles, as well as shared employee break rooms, conference rooms and support spaces. It also includes a 6,600 SF training suite with a pre-function space, 36-seat orientation room, two 18-seat classrooms, one 18-seat computer lab, a live entertainment training lab and dedicated restrooms.
Ryan Whaley Law Offices
Architect: Studio Architecture
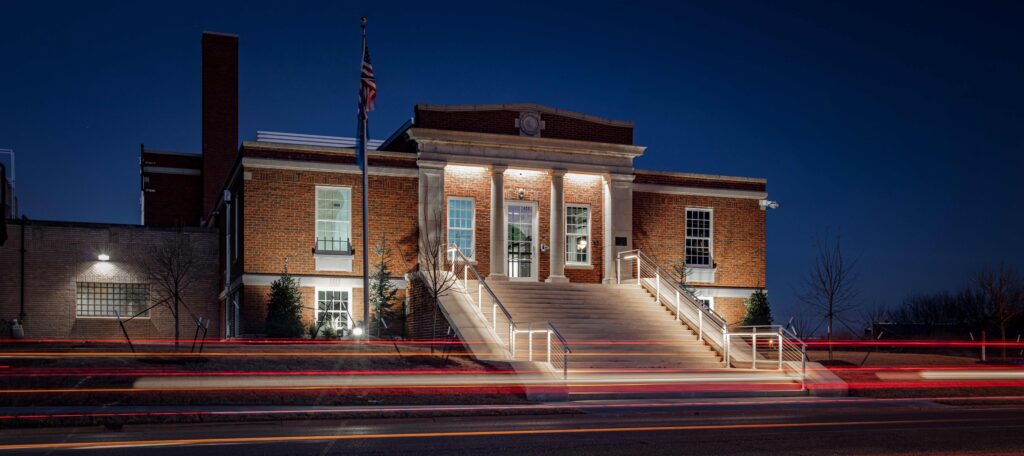
This existing 18,973 SF building located in the Deep Deuce District has recently been historically preserved and renovated to become the new home for the Ryan Whaley law firm. The original building was designed by Layton & Smith Architects, a prominent Oklahoma City architectural firm, and constructed in 1919. Its first floor housed the power source for the adjacent Irving School and the Board of Education Administration Offices for the Oklahoma City Schools were located on the second floor. The addition to the East side of the building was completed in 1928. During the Cold War, the building was used as a Civil Defense Center. In the 1970’s, the building was purchased by Opportunities Industrialization Center, Inc. (OIC) and was utilized as an alternative education and skills training center.
At some point in the building’s history, the original front entry steps were modified. In 2015, the front entry steps to the building were removed without a permit and all the interior partitions were demolished. In 2018, a group of attorneys from Ryan Whaley purchased the building and began historically preserving and renovating it for the Firm’s new offices, ultimately saving an important piece of Oklahoma City’s architectural history. The building was successfully placed on the National Register of Historic Places in 2019.
Renovation work included reconstruction of the entry steps on the west façade of the building based on the original design by Layton & Smith Architects. Interior renovation included a new office layout with new finish materials such as: partition/wall construction; new flooring and lighting; a new elevator; plumbing fixtures; and an HVAC system. The interior design emphasizes the exposed, existing brick walls and concrete beams and columns to contrast with modern finishes of polished concrete, glass, and steel.
Clara Luper Center for Educational Services
Architect: GSB, Inc.
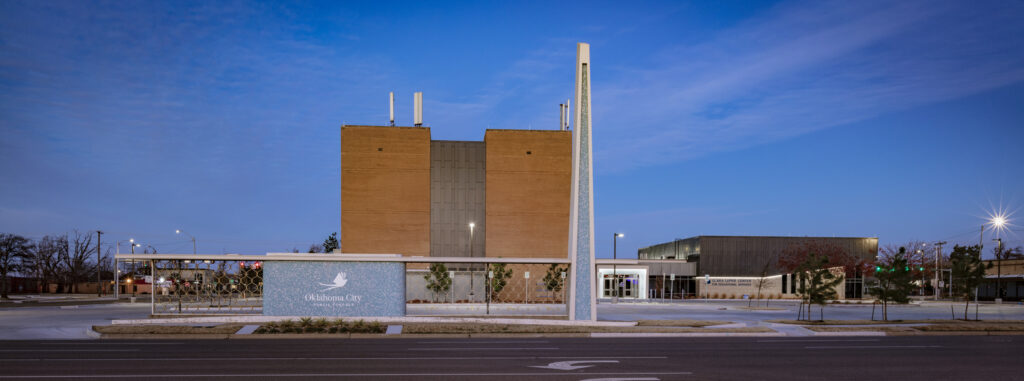
GSB transformed the former Central National Bank three-story office building into the new administrative headquarters for Oklahoma City Public Schools, the largest school district in central Oklahoma. The main building features numerous offices, conference rooms and collaboration areas for approximately 180 employees. New amenities such as training rooms and a staff lounge were added to the basement. The original bank vault was stripped of its safe deposit boxes and converted into a storm shelter that can accommodate all building occupants in inclement weather.
An addition, in a more contemporary yet still complimentary design style, contains the main entrance and reception area, conference and meeting rooms, and a large multipurpose room, which is used for regular school board meetings, professional development sessions and community events. With the limited resources available to the district, GSB helped breathe new life into an unused building to create an environment thoughtfully designed for the district’s needs and aspirations.
The building was named the Clara Luper Center for Educational Services, in honor of a local civic leader who led sit-in protests that helped end segregation laws and promote racial equality in Oklahoma City.
Izakaya
Architect: Fitzsimmons Architects
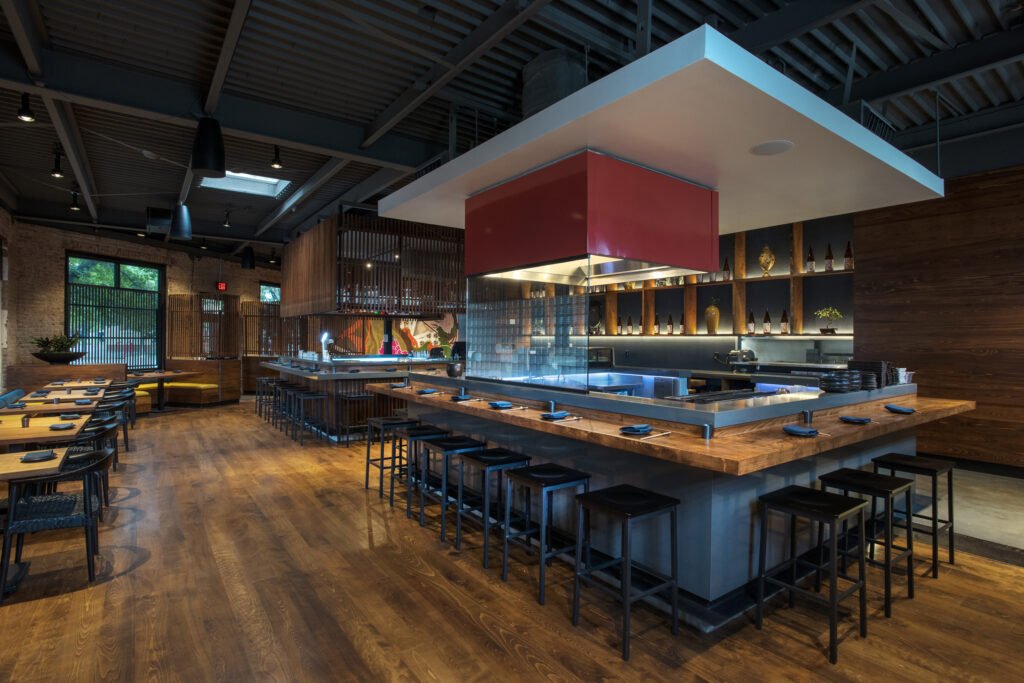
Izakaya’s character was conceived as a glimpse of the experience one would have while wandering the dense, pub studded, alleys of urban Japan.
Dressed in dim light, two central structures within the space, one solid and one open, function as organizing bodies derived from In-Yo, the Japanese symbol of balance synonymous with Yin and Yang. Analogous positive and negative spaces converse as the bar, caged in dark stained wood battens, plays in tandem with the open grill, defined by its exposed red vent hood, offers patrons a full view of dishes undergoing preparation.
Lighting within the space was kept intentionally sparse to create an intimate mood for dining while reserving bright wash lighting for a prominent mural visible to patrons throughout the restaurant.
Interior Architecture
Flamingo Tiki
Architect: Allford Hall Monaghan Morris
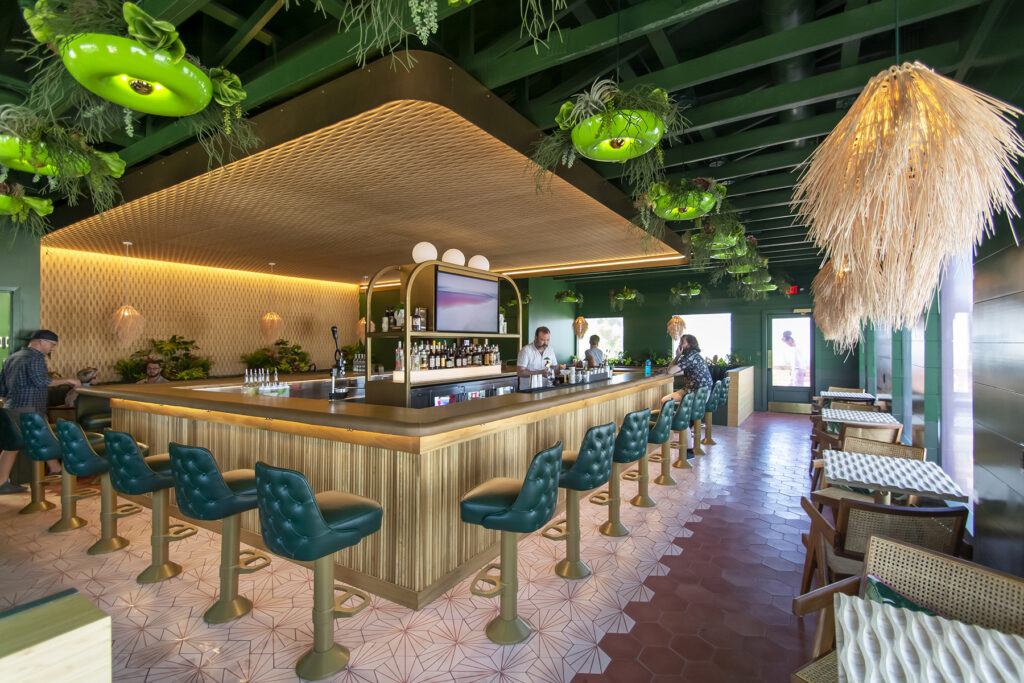
Flamingo Tiki is AHMM’s second project for client Humankind Hospitality, and it joins the Oso on Paseo bar in the thriving arts community of the Paseo District of Oklahoma City.
Previously a small restaurant, the space was stripped back to create a new spacious and open central bar with curved banquette seating and additional seats on the improved terrace outside. The new interior teams mid-century styling and materials with a tropical color palette that extends to its bright pink exterior.
The material selection and chosen palette was important to this small interior fit-out, with vibrant colors used throughout. Interior planting and exterior bamboo planting provide privacy at the entry and outdoor patio seating. Internally, real bamboo wood was used for the paneling over the bar and back wall, providing warmth in and texture, tying into the Tiki concept.
Civic Center Music Hall Historic Renovation
Architect: FSB Architects + Engineers
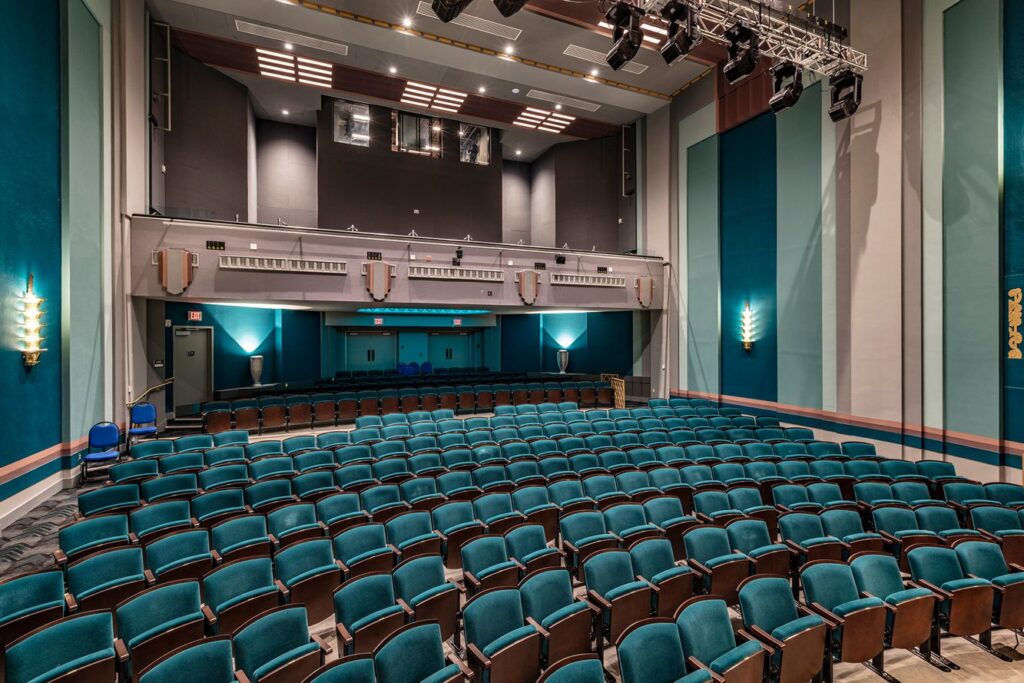
This facility was opened to the public in 1937 as a “Municipal Auditorium”, as the central entertainment jewel of Downtown Oklahoma City, and since then has been through many renovations. Reflecting the popular trends of the time, each renovation resulted in a further fragmented design aesthetic.
In 2017, the citizens of OKC voted to move forward with the renovation of the Little Theatre and main lobby.
This renovation reintroduces the original art-deco themes back into the historic building, delivers more of an open floor plan for the main entry, movable point-of-sale booths, a new kitchen, more backstage space for the Little Theatre performers, a secure box office area for public access during the day and a vestibule addition on the north side to provide VIPs and the Little Theatre a dedicated entrance.
Oklahoma State Capitol Interior Restoration
Architect: FSB Architects + Engineers
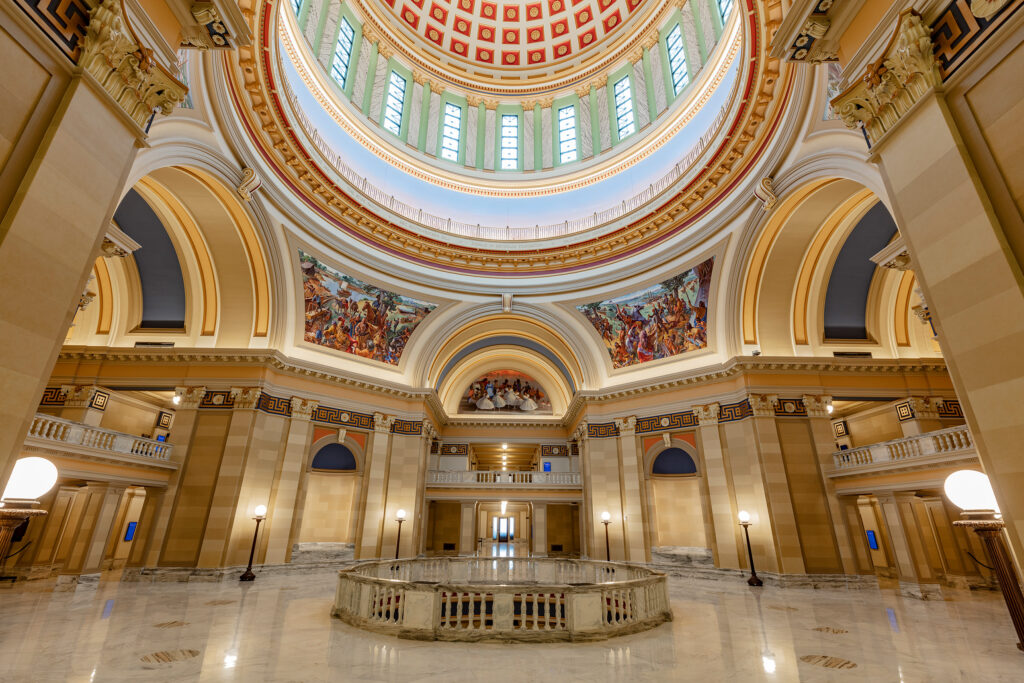
Defining each space while restoring the historic integrity of the Capitol’s interior to its original architectural intent and glory was paramount to creating a cohesive look throughout the building.
The design challenge of the historic restoration of the State Capitol lay in the careful and respectful reflection of the original design intent and embrace a creative design approach that would restore the historic integrity and return the interior of the State Capitol to a unified and consistent aesthetic solution.
Efforts included the redesign and restacking of the 28 agencies that call the Capitol home with design solutions that provided efficient workflow and adjacencies. The visual integrity of the Capitol interior had also been compromised over time; our design team set out to restore and preserve the historic fabric and interior color palette.
Architecture
Wheeler Condos
Architect: Allford Hall Monaghan Morris
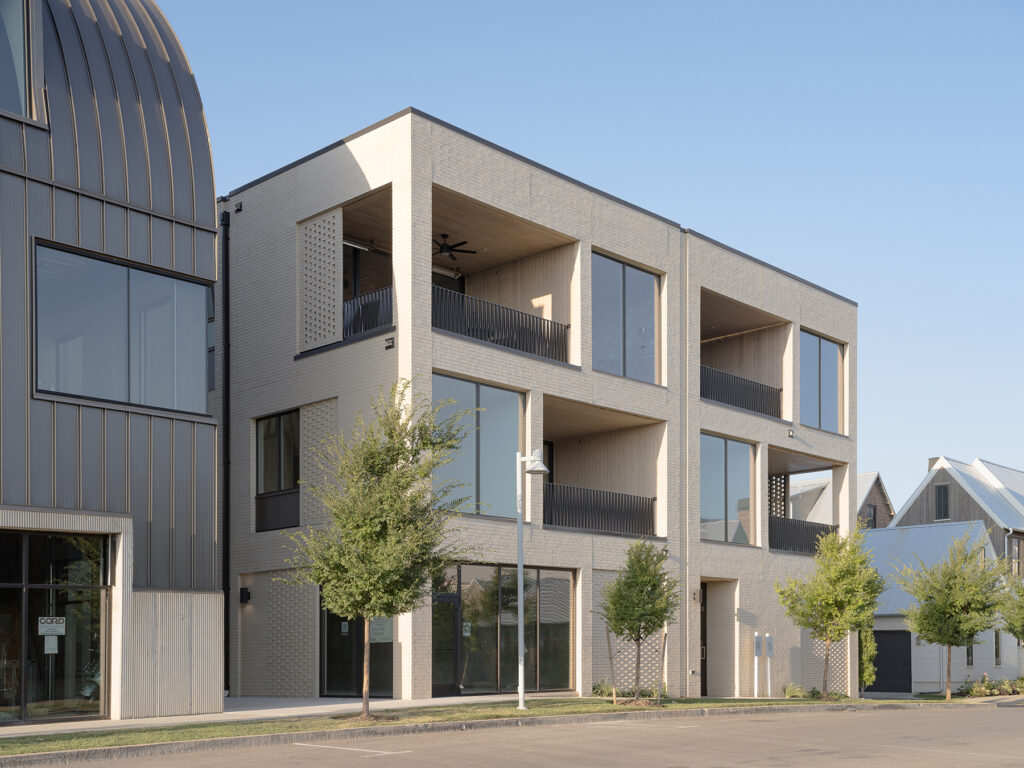
One of three AHMM projects in the Wheeler District of Oklahoma located on the south bank of the Oklahoma River; this three-story new build condominium scheme joins the nearby Western Gateway Elementary School and Wheeler Office.
The building sits at the northwest corner of the block, acting as a mediator in scale between the adjacent Wheeler Office and single-family homes to the east of the project. The form anchors the corner, maximizing density while providing ground floor retail and office space and four two-to-three-bedroom homes on the upper floors. Large balconies provide protected amenity space and downtown views for each residence.
Frida and Paseo Studios
Architect: Fitzsimmons Architects
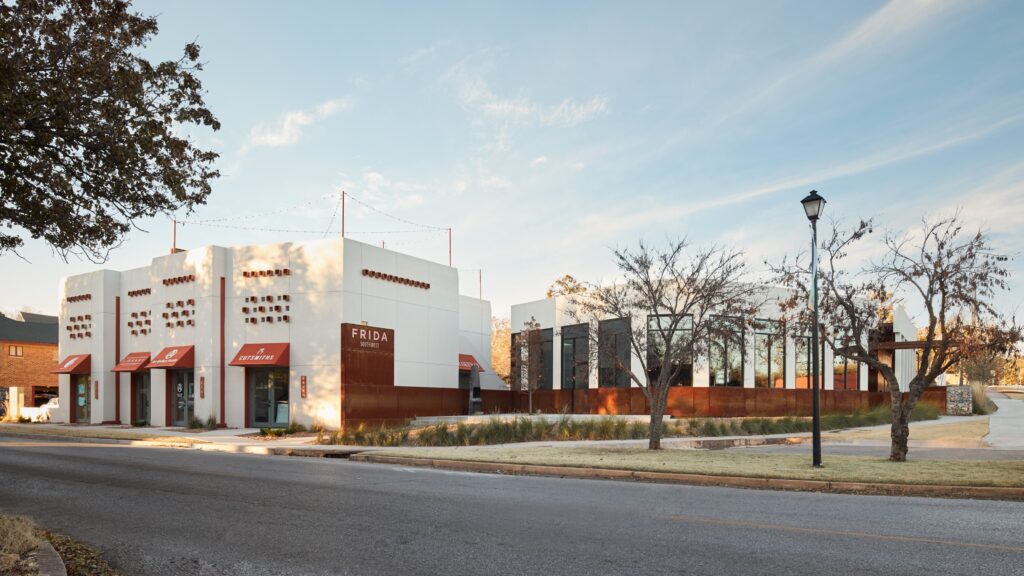
Named and inspired by the iconoclastic Mexican artist Frida Kahlo, Frida Southwest features sunlit dining spaces connected to sheltered outdoor patios, integrated with a separate craft cocktail bar and patio, The Daley. The design reverberates Frida’s life, whose work depicts her dreams and her pain within the context of Mexican culture and traditions. Frida’s entry arcade is broken by a rail that penetrates the facade, symbolically echoing Frida’s broken back expressed in her life and paintings.
Paseo Studios provides small spaces currently occupied by retail, service, and office tenants. An event space above the studio provides a meeting place for everything from private parties to community groups and yoga classes.
The redevelopment of this prominent corner created an inviting gateway to the Paseo Arts District, adding density and a destination for visitors. The project addresses the curvilinear street with complementary arcade walls. The building facades harmonize with the historic Spanish-style district, incorporating major elements of the Spanish Revival style by way of the featured stucco and terra cotta tile.
Make Ready 3
Architect: Fitzsimmons Architects
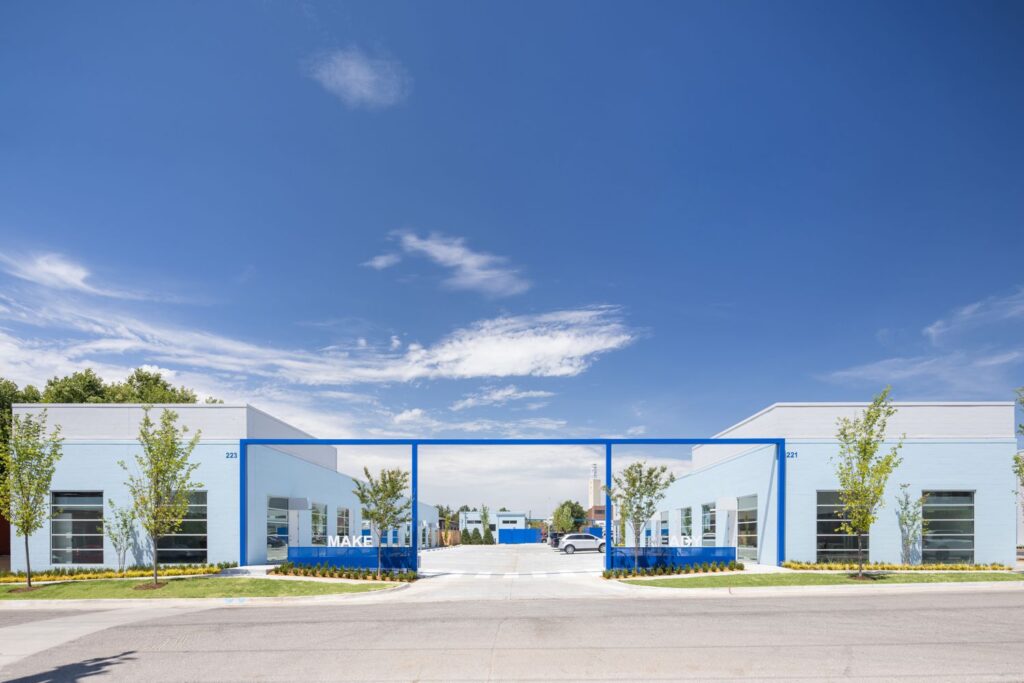
Make Ready 3 is a continuance of urban infill in Midtown. The diverse tenant mix creates activity in an area that was underused for years. The delightful Robin’s Egg Blue (chosen by the owner’s 8-year old) structures bring about an immediate positive reaction, drawing in visitors to see what the happy buildings are all about. Master planning, placemaking, and infilling Midtown with a mix of local and complementary businesses has driven the district to become a premiere destination to work, live, and enjoy. Incorporating housing into this phase of the Make Ready campus provides live/work opportunities.
Make Ready 3 extends the campus to now span the entire block between NW 12th and 13th Streets, bringing the closest streetcar platform stop to only 1 block away. Commercial and residential tenants will be within a few blocks of several restaurants, bars, coffee shops, retail, churches, services, and art facilities.
Noun Hotel
Architect: GH2 Architects
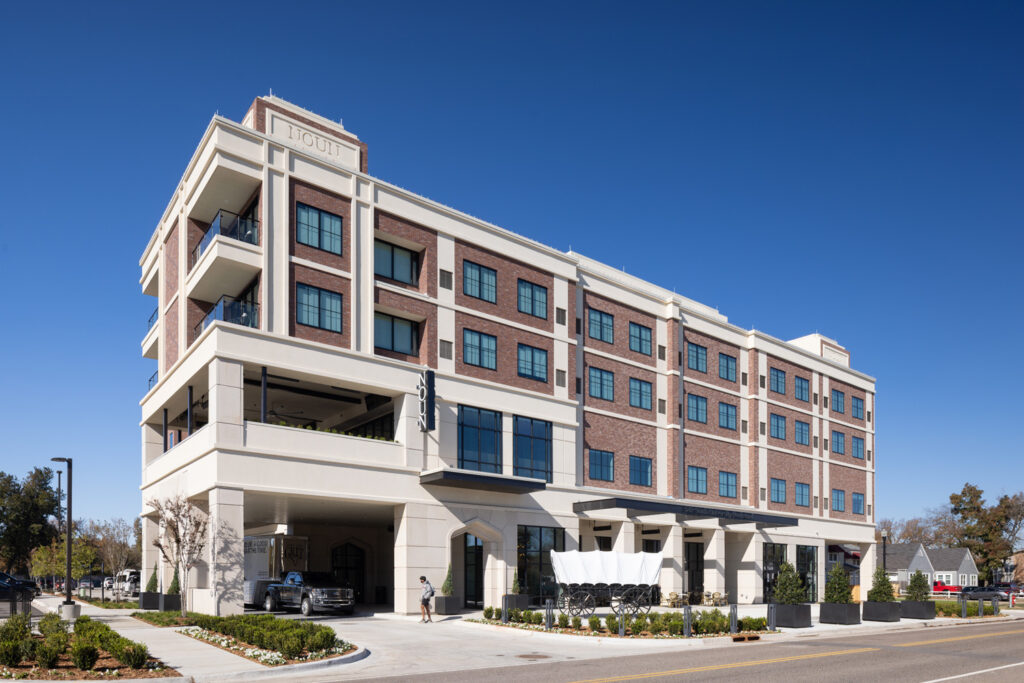
For the first time since the mid-century, a new, state-of-the-art hotel experience exists to serve the University of Oklahoma and the greater Norman community. The NOUN hotel is Norman’s largest private project in decades. After years of unsuccessful attempts, the redevelopment of the formerly dilapidated apartment site allowed for convenient hotel stays with public and private gathering spaces to encourage connection among students and visitors.
The NOUN is a cornerstone project that encourages the development of a historic district at the core of Oklahoma’s flagship university. With the intent of becoming the new “hub” for Historic Campus Corner, the NOUN Hotel set out to ensure every initial and ongoing decision was community-minded and positively impacted the surrounding environment.
The NOUN is an independently owned, 92-key hotel with elevated dining and bar sophistication that embodies the personality of Norman’s local charms. With elegant rooms, two full-service restaurants and bars, meeting rooms, a ballroom, a speakeasy, three open-air patios, a private back patio, accessible parking, and walkability, the guest experience is unlike any other.
Muskogee Public Schools Rougher Village
Architect: GH2 Architects
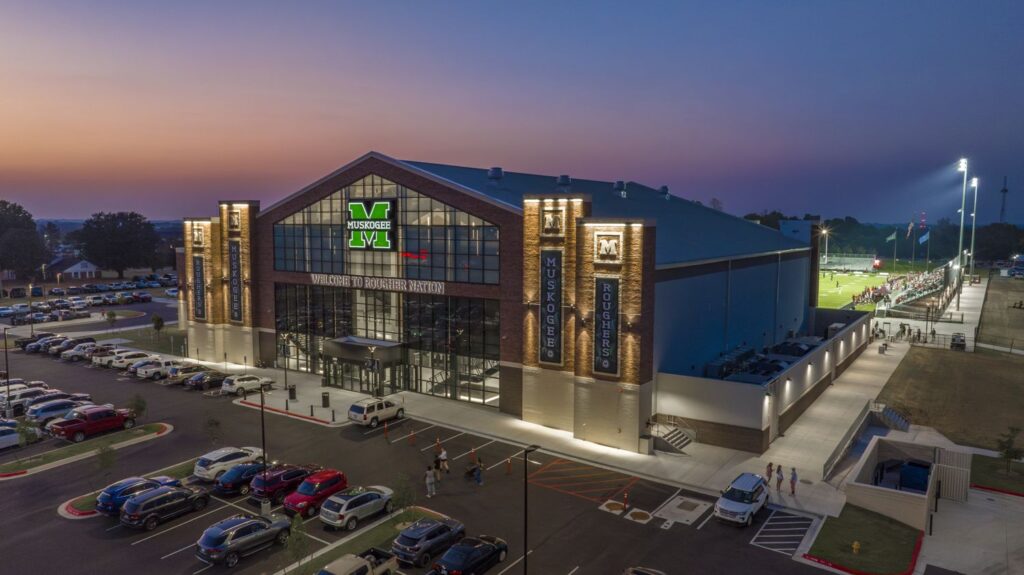
In 2019, Muskogee Public Schools passed the most significant bond issue in the district’s history. As part of the $110 million bond issue, our team worked alongside school administrators to design a brand-new athletic complex named Rougher Village to include a new 7,500-seat stadium and 83,000 square-foot gymnasium. The Field House incorporates a 1,650-seat gymnasium, weight room, classrooms, training and locker rooms, a spirit store, and coach’s offices. Rougher Village includes state-of-the-art equipment, sound, and video systems, with a varsity club overlooking the field and a new pedestrian connector around the field to the existing high school. New complex amenities include a press box, ticket booth, and plaza. Football games at the new stadium have brought an outpouring of pride and excitement to Muskogee, kicking off a new era for the school district.
Large Architecture
BancFirst Tower
Architect: Bockus Payne
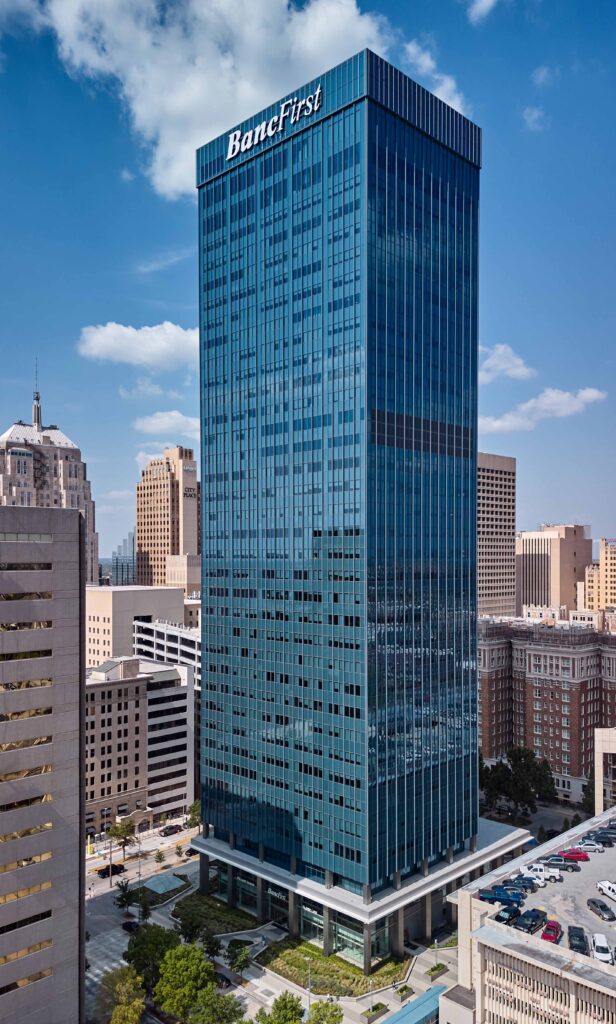
Seeking to consolidate numerous locations into its banking headquarters, BancFirst looked to a downtown Oklahoma City icon: the former Liberty Tower, a 36-story skyscraper originally completed in 1971. The 50-year-old building—the second-tallest tower in the city—was in poor condition and had gone into receivership. By investing in the revitalization of a local icon, BancFirst signaled its commitment to the community, contributing to the ongoing renaissance of downtown Oklahoma City. The resultant project is a stunning example of the power of restoration to transform an aging building and create an inviting community asset. Inspired by and committed to its locale, the project exemplifies the BancFirst motto: “Loyal to Oklahoma & You.”
The renovation process involved peeling-back of superfluous design details and enhancing transparency, through such strategies as removing the superficial columns that were unnecessary for structural support and led to a cave-like feeling in the interior foyer. The design team removed every other column and streamlined the aesthetic by removing the heavy concrete cornice detailing. These changes allowed the lobby to feel open and engaged with the street level and the urban fabric, letting daylight indoors and enabling pedestrians outdoors to see inside.
Treyarch
Architect: Allford Hall Monaghan Morris
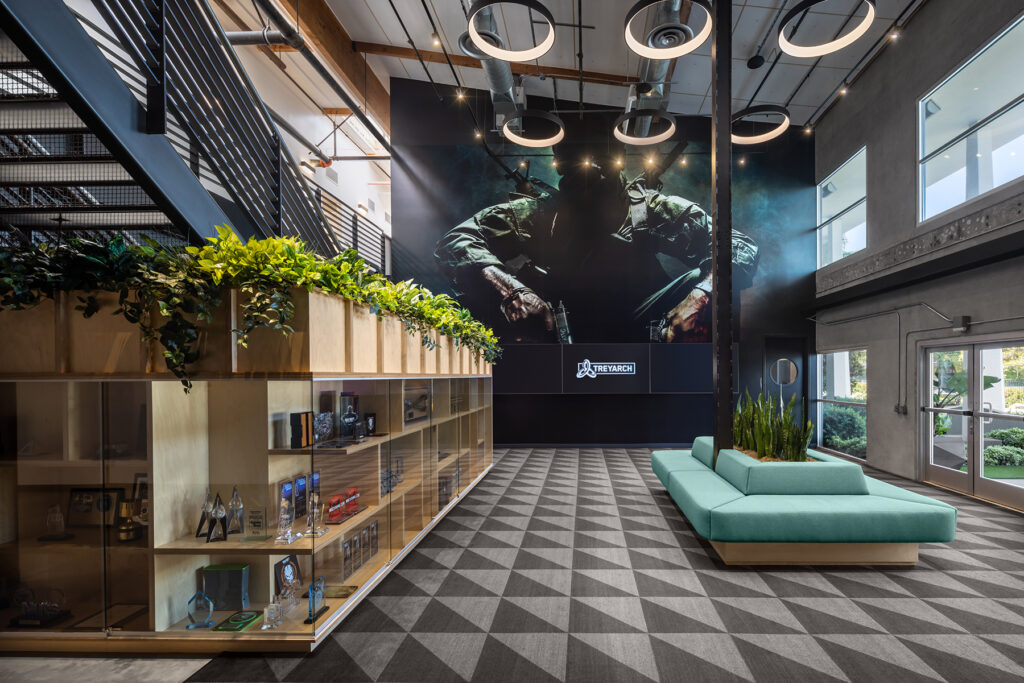
This interior office fit out project encompasses the refurbishment of an existing building of approximately 88,000 square feet as the new headquarters of Treyarch Corporation, a division of video game and interactive entertainment company Activision Blizzard. The building, which was first constructed in 1969 as an industrial facility, has been renovated to include large open office areas with private offices and conference rooms spread throughout the first and second floors. Additionally, a specialty program has been integrated into the space to accommodate audio editing suites, a screening room, play test areas and a photogrammetry room. Finishes and facilities have been updated throughout, creating a fun and comfortable place to work, whether at a desk or one of the many breakout spaces provided. The main double height space serves as an internal gathering place to enhance the community through casual interactions and connections to the exterior patio.
Chickasaw Community Bank
Architect: ADG Blatt
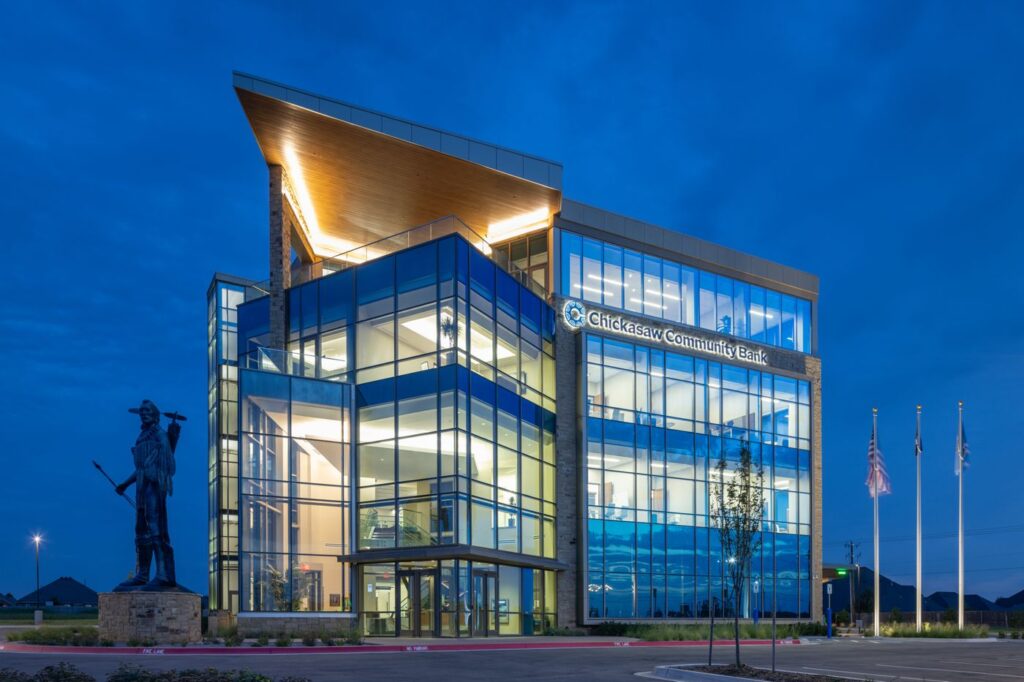
The new location of Chickasaw Community Bank enables the bank to better serve existing customers and meets the bank’s mission of “Building Better Lives for Everyone.” The new headquarters for the Chickasaw Community Bank is a culmination of Chickasaw history and a continuation of the Chickasaw story, which includes the establishment of the Chickasaw bank before statehood. Designed to highlight nature, the building incorporates many native sustainable materials. The stone color reflects the color palette of exterior and interior finish materials that express nature and honor colors special to the Chickasaw community. The lobby features a Chickasaw Warrior Statue, a symbol of the strength and resiliency of the Chickasaw people, and the unconquered and unconquerable spirit of the Chickasaw Nation. The nearly 33,000 square-foot building features 79 offices, six conference rooms, and a multipurpose area for trainings, events, and serving as the bank’s headquarters.
MAPS 3 Senior Health and Wellness Center
Architect: ADG Blatt & Moody Nolan
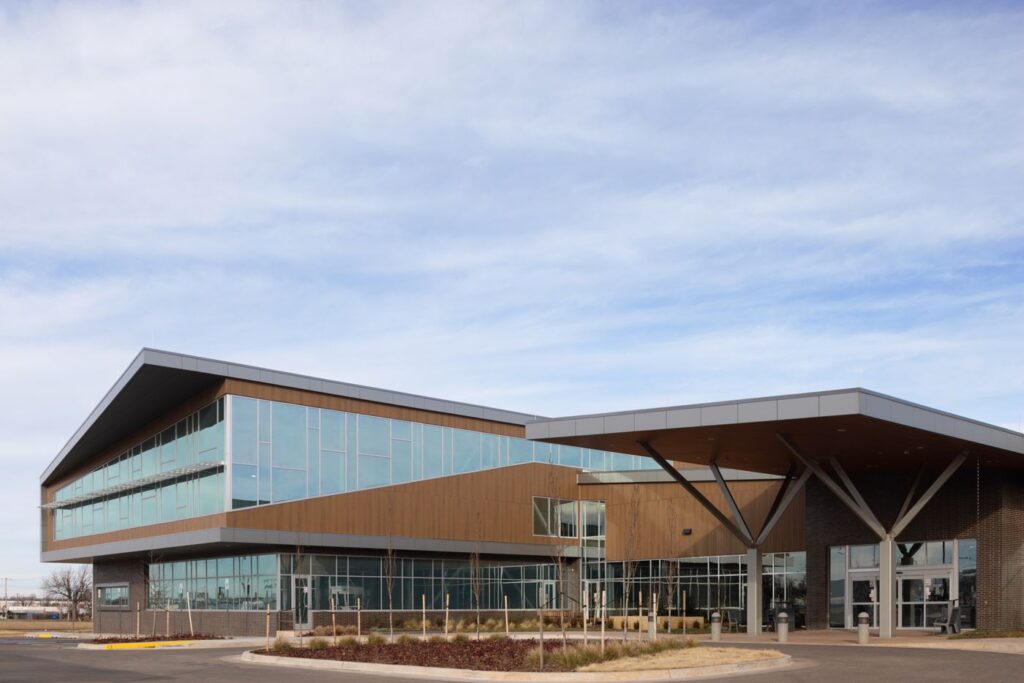
The MAPS Health and Wellness Center #3 aims to promote overall quality of life for Oklahoma City residents aged 50 years and older. This state-of-the-art senior health and wellness center encourages healthy lifestyles and serves as a gathering place for active seniors. Wellness Center #3 serves as the focal point for services to seniors in the northeast community by striving to meet their physical, emotional, intellectual, social, spiritual, and vocational needs through programming and services that promote wellness and enhance the quality of life. To accomplish these objectives, the 47,595 square foot project includes a mix of fitness facilities, casual social spaces, a clinic, and several multipurpose rooms to support a wide variety of group activities, educational programs, and other events. The was constructed on vacant land on the northeast corner of 36th Street and Lincoln Boulevard, supporting a valued and under-served community in northeast Oklahoma City.
Willa D. Johnson Recreation Center
Architect: FSB Architects + Engineers
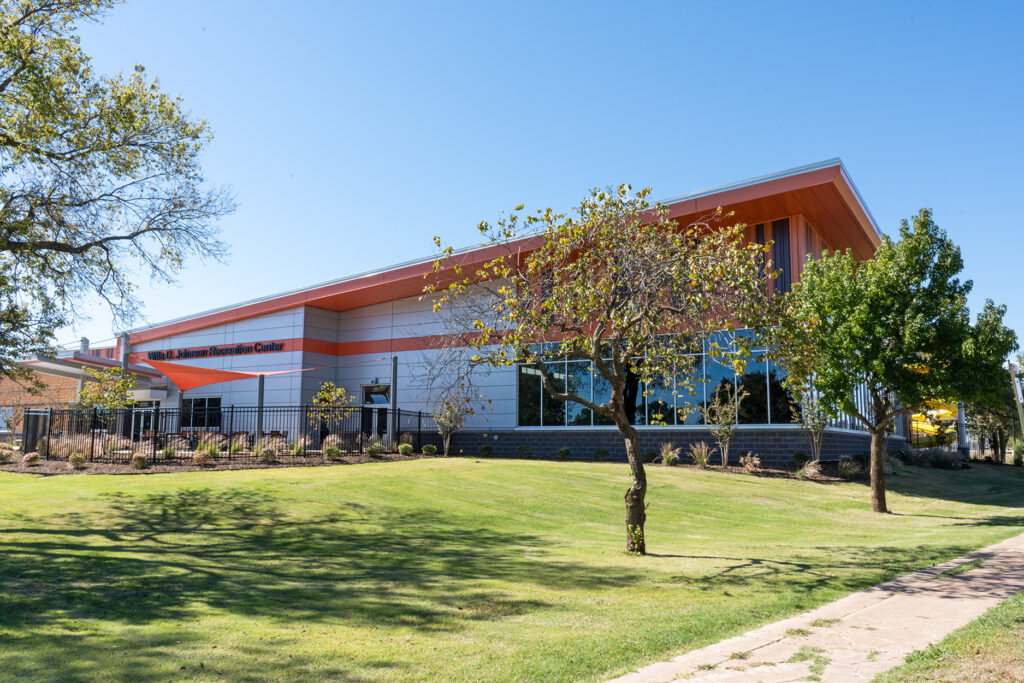
This facility is the first multi-generational center built in Oklahoma City in over 40 years. This project was funded by a city-wide bond package approved by the voters in 2017. FSB teamed with BRS Architects to plan and design this new multi-generational center that showcases a welcoming and inviting design while also integrating into the surrounding community.
With high visibility off NE 10th Street, the building offers views and natural lighting throughout the interior, and the surrounding park received an upgrade with new walkways and overall landscape enhancement. The facility features indoor and outdoor spaces including basketball courts, walking/jogging tracks, class space, multi-use space, office space and a natatorium. It also offers rooms and spaces for an after-school care program.
Boulevard
Architect: Fitzsimmons Architects
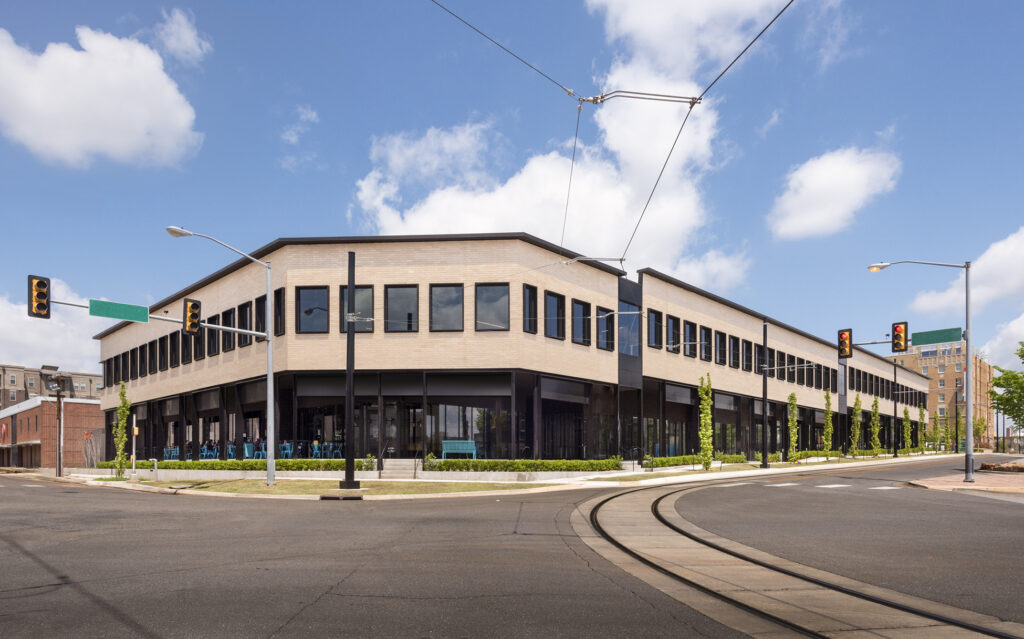
The site provided the opportunity for infill and Boulevard is a reaction to that context. Locating the parking behind the building allows the façade to address the urban environment while contributing density to the area. The arcade and breezeways create a protected, human-scale, pedestrian-friendly experience above and beyond the typical sidewalk, making this project, located on the OKC streetcar route, a vibrant link between surrounding housing and businesses.
Designed to maximize flexibility in the long-term, Boulevard’s layout creates a system of modules that can grow or shrink to be a standalone small space or a space made of 2, 3, 4, or even 5 modules – depending on the needs of the tenant. Doors can be placed anywhere along the first-floor storefront. At maximum capacity, the building can accommodate up to 19 tenants.
Villa Teresa Residences
Architect: Fitzsimmons Architects
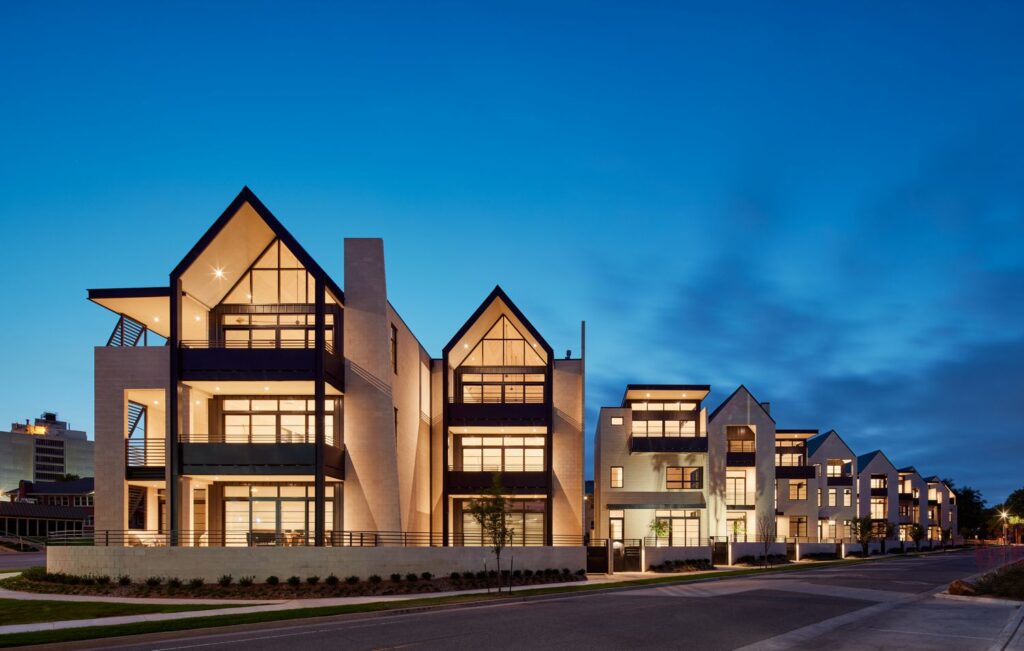
Villa Teresa Residences provide spacious flats and tri-level townhomes that redefine life in Midtown. The parcel of land that stood undeveloped for years provided a unique opportunity to create density that would be a key element to activating the area. The contemporary architecture presents a modern reflection of the historic neighborhood — an effort to preserve and protect the site’s story. The pitched silhouettes, the meticulous masonry, the metal accent work, each element of design calls back to the ground’s premier Catholic institutional namesake and the surrounding collection of beloved architecture.
Elk City Activity Center
Architect: Studio Architecture
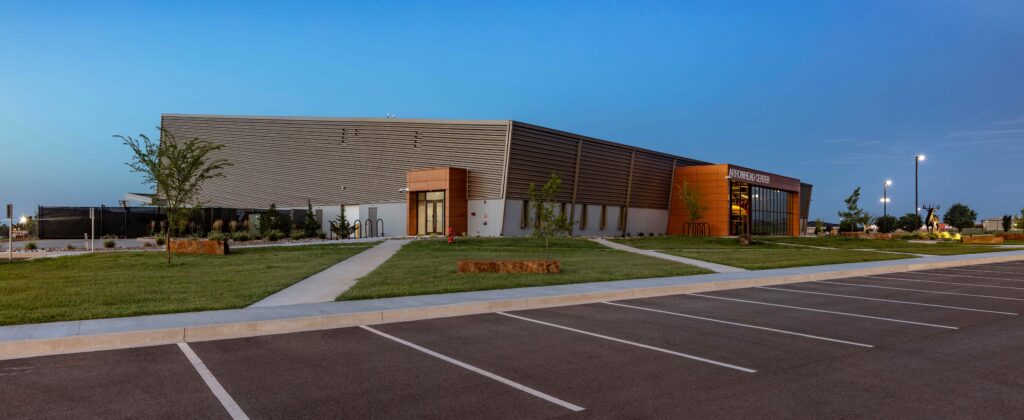
The Elk City Activity Center is the first project completed through the Community Action Projects Plan (C.A.P.P.) – a citywide capital improvements plan aimed at diversifying the city’s economy, drawing tourists, and enhancing the quality of life for its citizens.
The building’s design is influenced by the simple forms, materials, colors, textures, and sites found along historic Route 66 as it stretches across the Oklahoma landscape. From the rugged agrarian structures of America’s Heartland to whimsical roadside attractions, the building takes on characteristics that are uniquely Oklahoman. The Activity Center is simple in form and structure, but its aesthetics are modern and forward-looking, with pops of bright colors inside and out. The building speaks to its park-like setting by connecting to the adjacent trail system and providing a rear covered patio with a grove of trees that create a transition zone between the natural and built environment.
The facility provides many opportunities for recreation, fitness, team sports, and socializing for all members of the community. There are multiple indoor courts, an indoor playground, café, walking track, senior lounge, multipurpose rooms for community events, and offices for two local community organizations.
MAPS 3 Oklahoma City Convention Center
Architect: Populous & GSB, Inc.
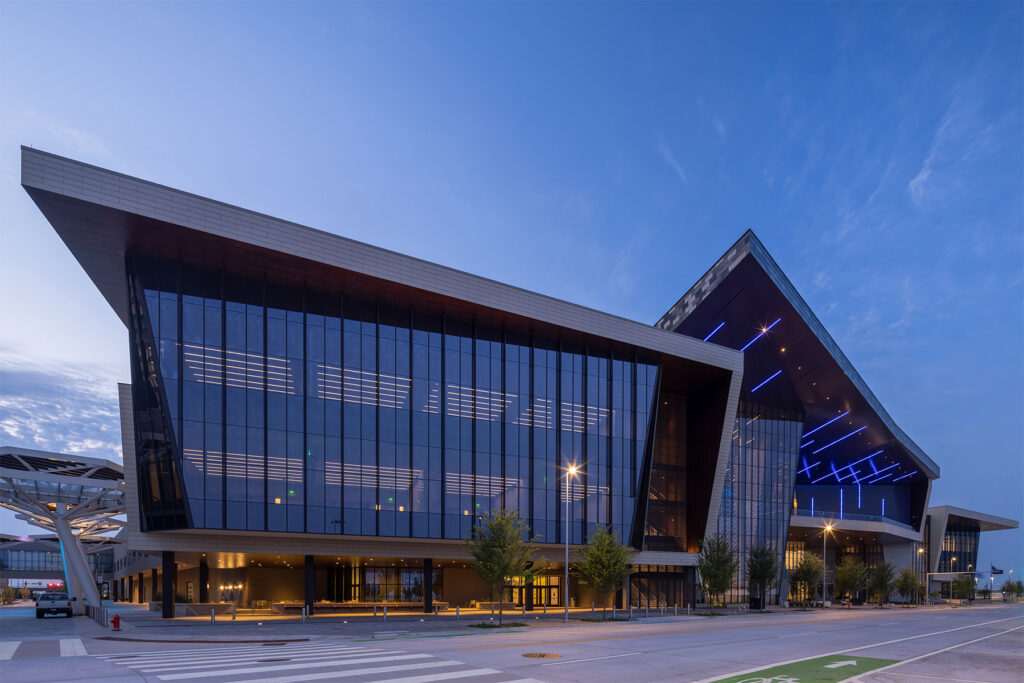
The new OKC Convention Center is a central part of the $777 million MAPS 3 program created to improve the quality of life in Oklahoma City. The downtown convention center has 500,000 SF of gross building area which includes 275,000 SF of leasable space, divided into a 200,000 SF exhibit hall, 45,000 SF of meeting space, and 30,000 SF ballroom.
All 200,000 SF of the Exhibit Hall program and adjacent loading dock lie on the Ground Level (LEVEL 1). The Exhibit Hall has the ability to be divided into four individual halls.
The Meeting Room Program, with potential for 27 unique meeting rooms, is split between every level to provide flexibility, proper circulation, and to create a unique user experience. Approx. 5,000 SF of meeting room space exists on the Ground Level (LEVEL 1) and 20,000 SF is on the Meeting Room Mezzanine (LEVEL 2). The remaining 20,000 SF of meeting room program and junior ballroom program sit at the north and south end of the upper most Ballroom and Meeting Room Level (LEVEL 3).
Healthcare Architecture
Stillwater Medical Center Surgical Unit & Women’s Health Center
Architect: REES
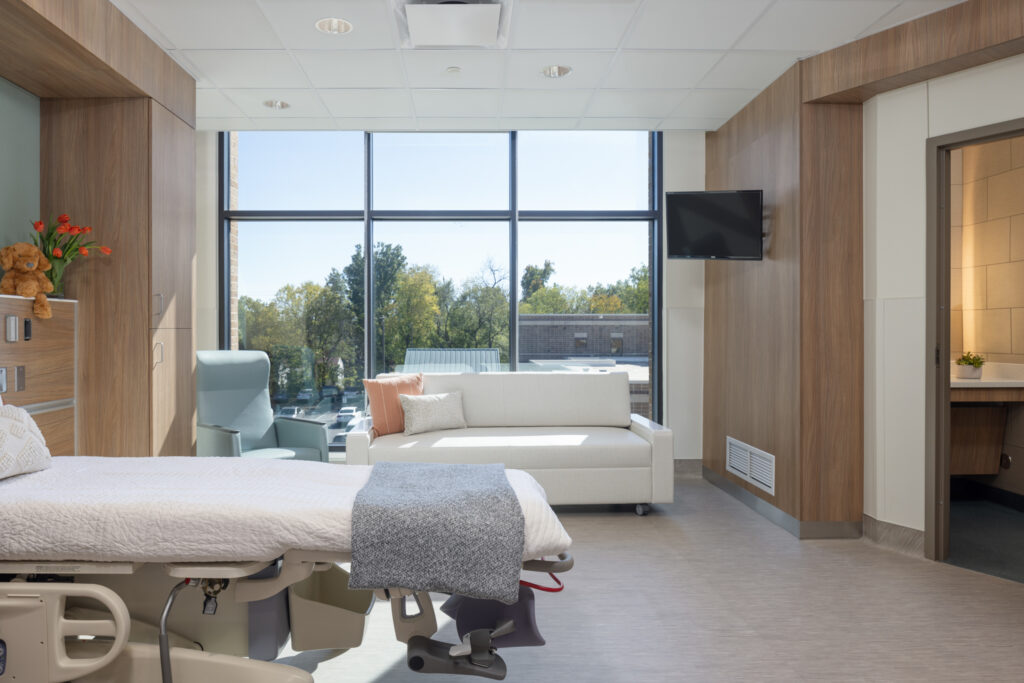
Driven by the community’s demand for accessible treatment options, Stillwater Medical Center sought extensive enhancements to expand its main facility’s capacity for care. The design team’s renovation and addition to the surgical and obstetrical units offers cutting-edge medical technologies and comprehensive services to Stillwater residents, rivaling those found in major metropolitan areas.
The transformed 44,000-square-foot surgical unit caters to diverse patient needs. Integration between restricted and unrestricted access zones ensures a smooth experience from admission to recovery. Video-integration in operating rooms provides physicians a streamlined surgical workflow, while the latest robotic technology supports minimally invasive surgery. Airborne particles are mitigated by a modular ceiling diffuser, improving safety during surgery.
The 26,000-square-foot Women’s Health Center offers previously unmet women’s healthcare for the region. The Level 2 NICU supports babies born as early as 32 weeks. Located across from the caesarean section suites, transportation to advanced care is seamless. Large patient rooms offer private shower facilities and enhanced newborn monitoring equipment, elevating the birthing experience for patients and loved ones from delivery to discharge.
Stillwater Medical Center’s improved facility showcases their commitment to innovation and patient comfort, standing as a hub of advanced medical care in the heart of the community.
Retina Vitreous Clinic
Architect: Studio Architecture
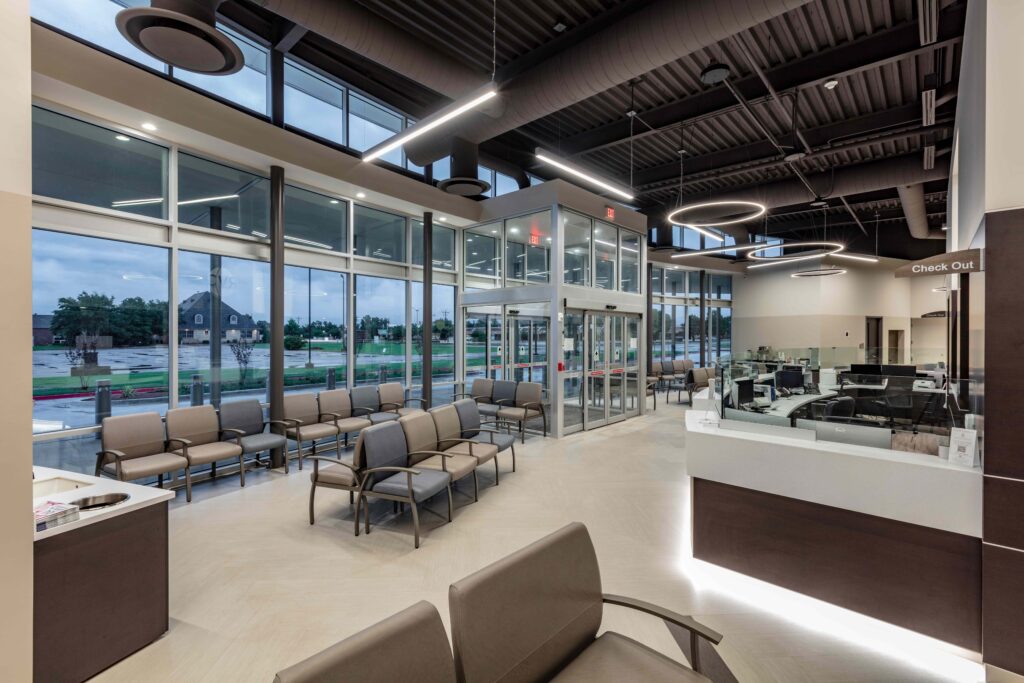
The Retina Vitreous Center is a state-of-the-art retina clinic, research center, and urgent eye care facility equipped with the latest diagnostic and treatment options for patients with medical and surgical diseases of the retina and macula. The project team worked closely with the client to design this 17,200 SF facility to support their mission and commitment to provide up to date evidence-based medical and surgical care with the most advanced diagnostic and treatment tools in a caring, compassionate environment. For a large medical practice, the design is patient-centric, with a floor plan that minimizes travel distances for patients, physicians, and staff. Overall, the building’s form simulates optical shapes. Architecturally, the design features meticulously crafted elements representing the client’s “precision of care” and include a highly detailed brick façade, graphic flooring finishes for wayfinding, and biophilic interiors that support healthy indoor air quality. A high-performance glazing system with clerestory provides abundant natural lighting in the lobby while a highly controllable interior lighting system provides multiple lighting levels for patients with dilated eyes in various corridors, exam rooms, and treatment rooms.
Urban Placemaking
Icehouse Project / District
Architect: Allford Hall Monaghan Morris
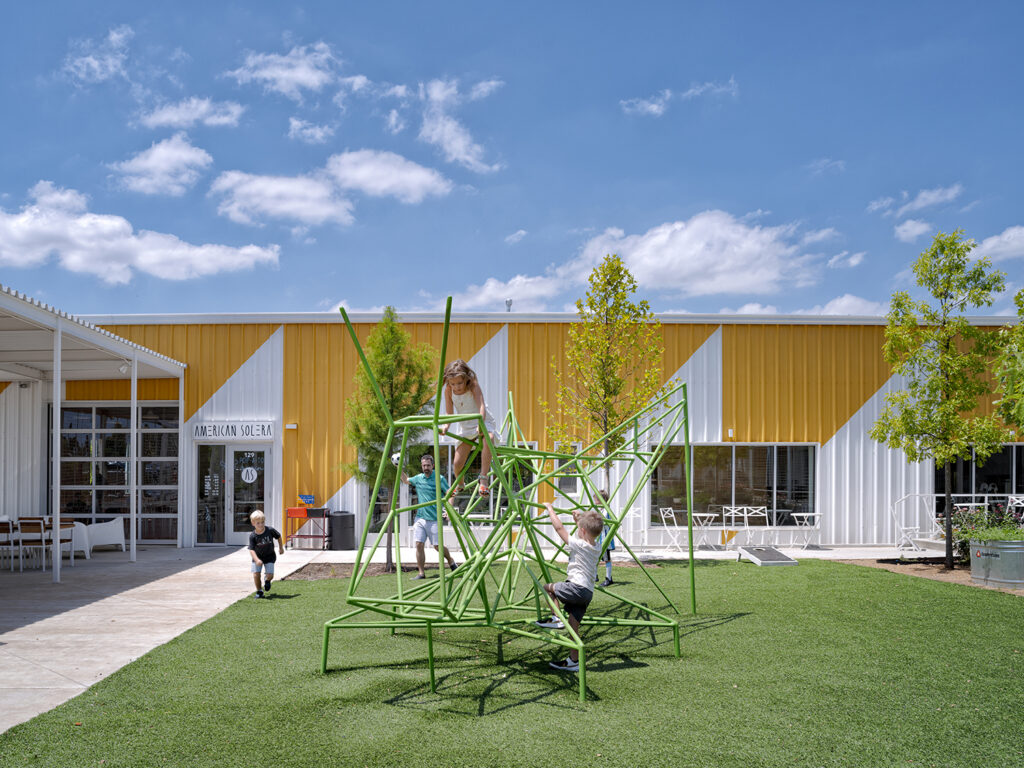
The Icehouse District in Edmond, Oklahoma takes its name from the former Edmond Ice Company that once stood on the site. The original Icehouse building was constructed in 1909, followed by the Creamery building in 1921. The Icehouse no longer stands, but the new Icehouse District stiches together the renovated Creamery and other still standing buildings, with a series of walkways and landscaped courtyards; creating a new, cohesive piece of city.
The historic Creamery building has been carefully restored with a new extension to the northeast of the building expanding the floorplate. The stable building has been restored and repurposed as an event space with a small catering kitchen and private courtyard. The existing metal structures have also been refurbished and extended by covered patio spaces which face onto the main courtyard. The District now houses a mix of food and beverage concepts, including—in a circular connection to the site’s original use—an ice cream parlor.
Will Rogers World Airport Terminal Expansion
Architect: FSB Architects + Engineers
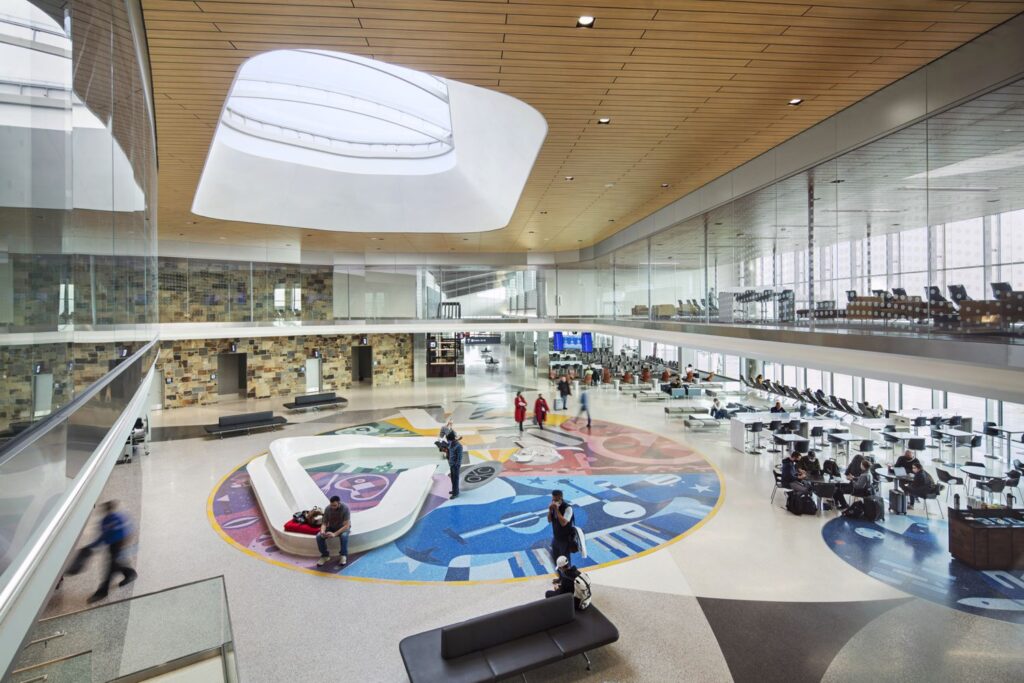
Oklahoma City’s growing prominence as a go-to destination meant its primary travel hub, Will Rogers World Airport, must also grow in order to provide smooth, efficient and top-level service to an increasing number of travelers. The first-phase terminal expansion provided a huge step toward this ongoing goal. Expanding off the east concourse, the project included design and construction of three structural bays and four new gates, a streamlined security checkpoint, a glass-enclosed public observation gallery, additional seating in the baggage claim area, and space for shopping/dining/concession amenities. The new security checkpoint consolidates several existing TSA checkpoints and permits travelers to significantly reduce check-in times through the use of smart technology. Ticketed passengers are then welcomed to the Town Square surrounded by natural light. Integrated wayfinding signage and art help orient the traveler. The public now enjoys new lobbies with comfortable seating and digital displays while waiting on arriving passengers. In addition, the observation deck provides them with easy viewing of the east concourse and aircraft operations. Airport police has been moved to the ticket counter level, the Military Welcome Center was reopened in the terminal, and additional office space for airport tenants and administration was provided.
Voting ends at 5:00 p.m. on Friday, April 12th.
